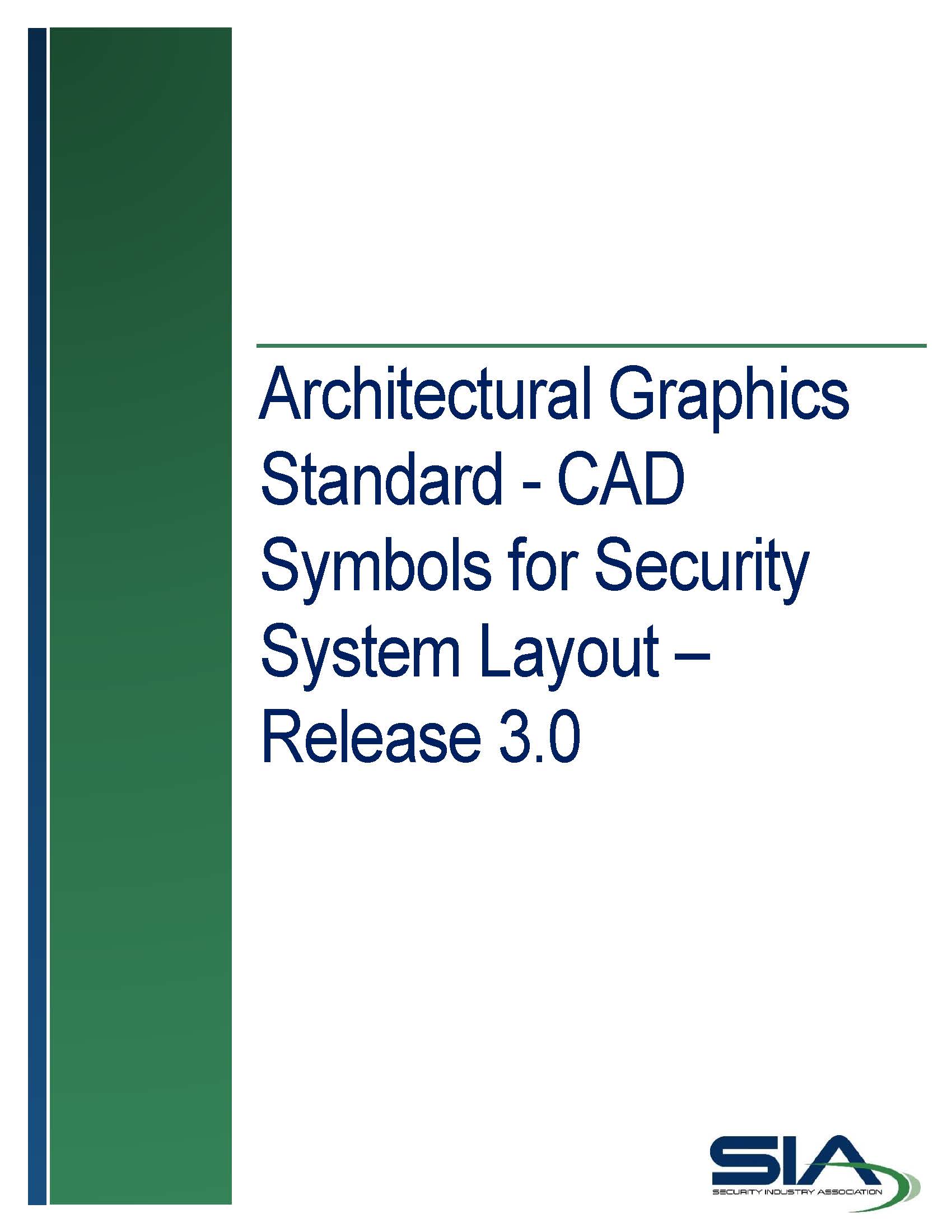Description
This standard details a Computer Aided Drafting (CAD) symbol library for security system layout. This set provides standardized, easily recognizable icons representing the form or function of the device and a reduced number of symbols through the development of generic icons with single-character attributes for the mount style and technology or device type.
This standard was based on the American Society for Testing and Materials (ASTM) F967 Standard Practice for Security Engineer Symbols (manually drafted symbols) and subsequently updated to include symbols required for security system design and implementation.
This standard is intended to provide uniformity in the design and layout of physical security systems, making CAD-generated construction drawings more easily read and understood by all in security management, design disciplines and construction trades.
This standard is intended for implementation by architects, building contractors, system integrators, electrical contractors and security managers who use CAD to produce construction drawings, shop drawings and installation/as-built drawings, as well as all other entities that are involved with physical security system layouts. It is meant to serve as a model for elaboration and incorporation into computer products used either for security systems design and layout or other geographical displays of security systems.
This standard is cosponsored by SIA and the International Association of Professional Security Consultants (IAPSC).
Product Details
- Edition:
- 3.0
- Published:
- 2015
- File Size:
- 1 file , 8.1 MB
